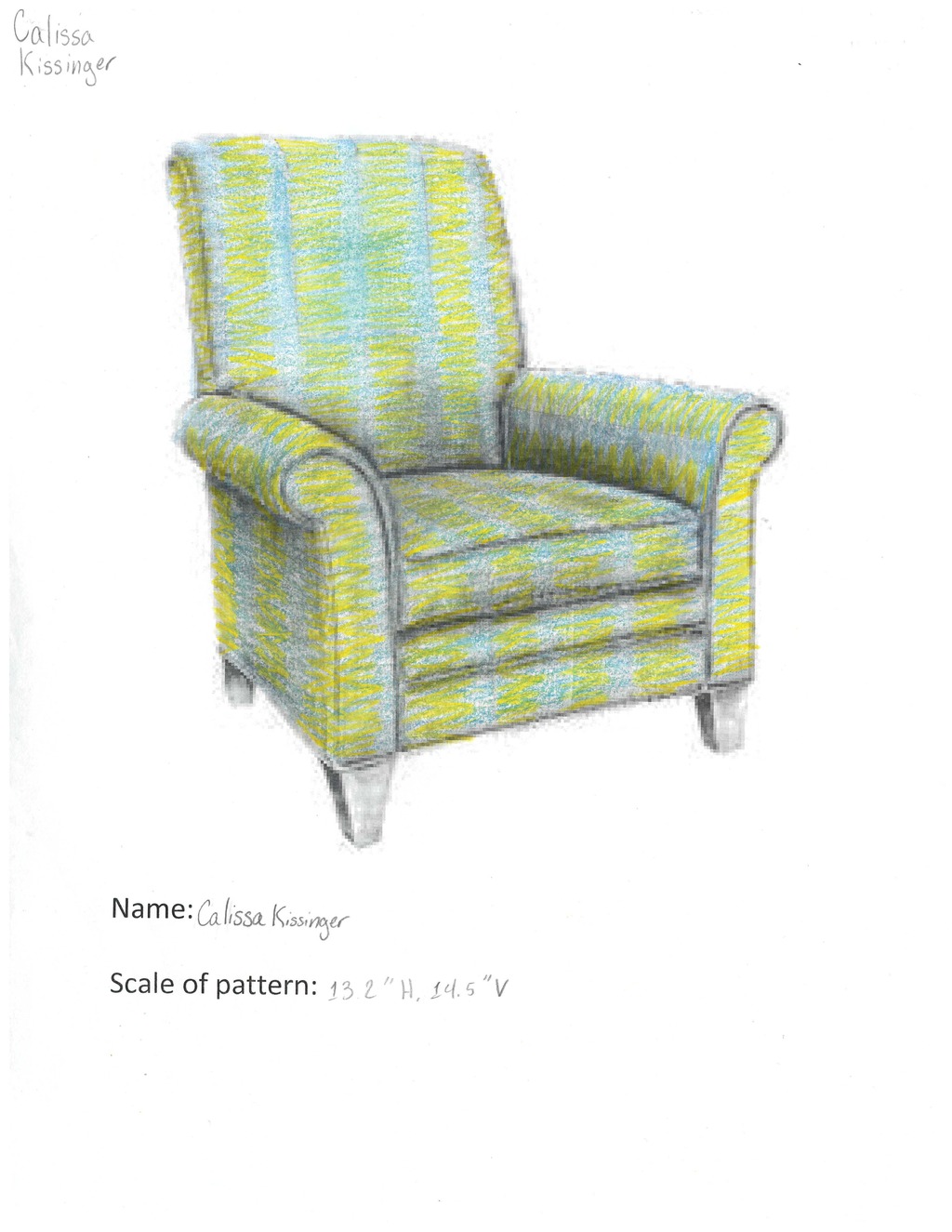Course Description: "An introduction to visual thinking as well as the elements and principles of design. Concentration of the elements of design through production of artwork using a variety of materials and methods. Emphasis placed on understanding the elements and principles of design and how they integrate to form fully realized works of art. Students will explore composition and selection of subject matter."
Rationale: "Design is a visual language and a process of visual problem solving. The elements and principles of design are the building blocks used by all designers/artists to create aesthetically pleasing work. Design professionals must cultivate their ability to use these elements and principles in order to reach their creative goals and to explore the many directions a project can take. Any discipline that relies upon visual design and aesthetics can benefit from this course."
To better understand to complexities of the visual experience, this five phase project challenged me to break an image down to its basic building blocks of line, form, color, texture, and light/shading. I began by taking a picture of the Reber-Thomas Dining Center on Liberty University's campus, then analyzed it through a variety of hand-crafted and digital techniques.
As I began learning the basic buidling blocks of the visual experience, we started with line. Line is a basic element of design so for this project I utilized a variety of micron pens to explore the plane changes of the Dining Center building. I started with a 0.8 line weight for the parts of the building closest to the camera and for the greatest plane changes. I continued down using 0.5, 0.3, and 0.05 line weights for the proper areas to create a perspective drawing.
To analyze the form of the Dining Center building, I created another line drawing of the building using a 0.5 line weight Micron pen. Then I cut away the background as well as the negative space of the building and mounted it onto black cardstock to reveal the overall form of the building.
To better understand how the element of light plays a role in the way we percieve space, I drew the Dining Center with white pencil on black cardstock. By inversing the shading process, you can see where light highlights various planes of the building and surrounding structures while the background serves as the shadows.
For this assignment I used an analogous color scheme of blue, green, and blue-green and assigned blue-green to the background, blue to the negative space, and green to the primary structural part of the building. This was achieved through the use of Photoshop.
.
Through mainly stipling utilizing only Micron pens, my drawing showcases the textural characteristics and plane changes of the Reber-Thomas Dining Center, and creates the illusion of space on a two dimensional plane without the use of any hard lines.
This assignment's goal was to hand draw a fabric onto a chair using the proper scaling. For reference I was told the chair was a total of 42" tall and 36" wide, the seat was 24" by 24" and the back of the chair was 24" tall. Using this information and the repeat information provided about the fabric I chose I rendered the fabric onto the chair first using the normal repeat size then doubling the repeat size.

A portrait made up an image of myself in black and white along with 1/2" strips of 4 people I care about connected together through a basket weave. Included are my mom (middle vertical strip), my dad (horizontal smile strip), my best friend (vertical right eye strip), and my swim and dive "big sister" (vertical left eye strip).