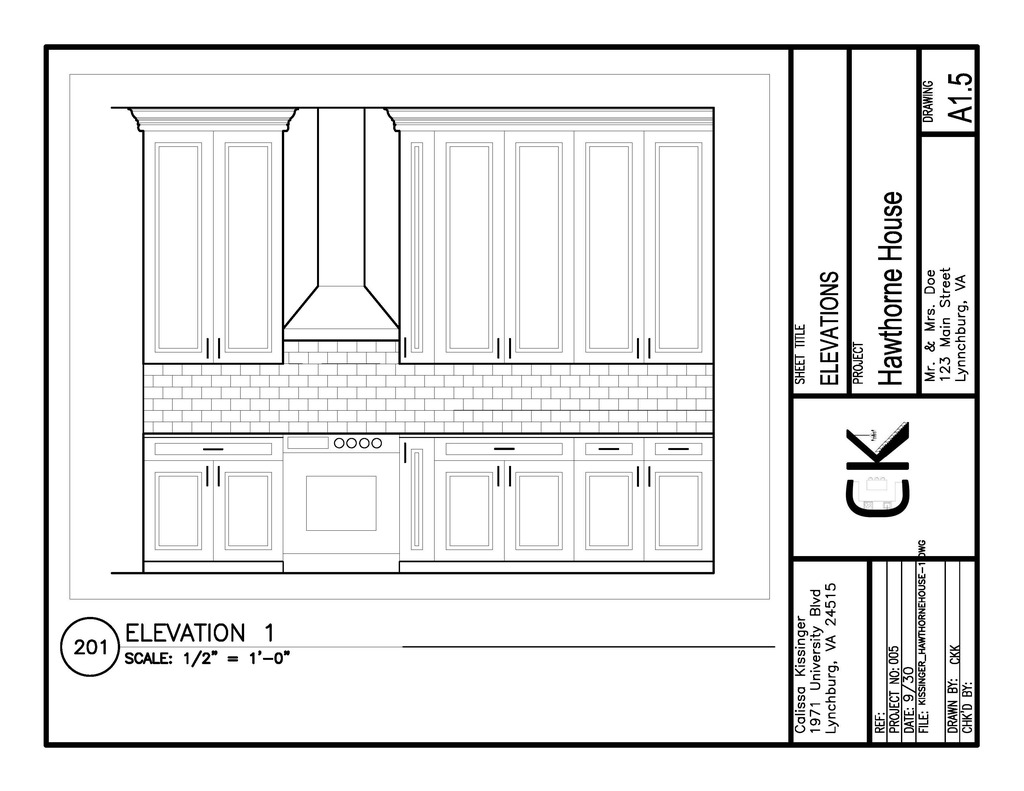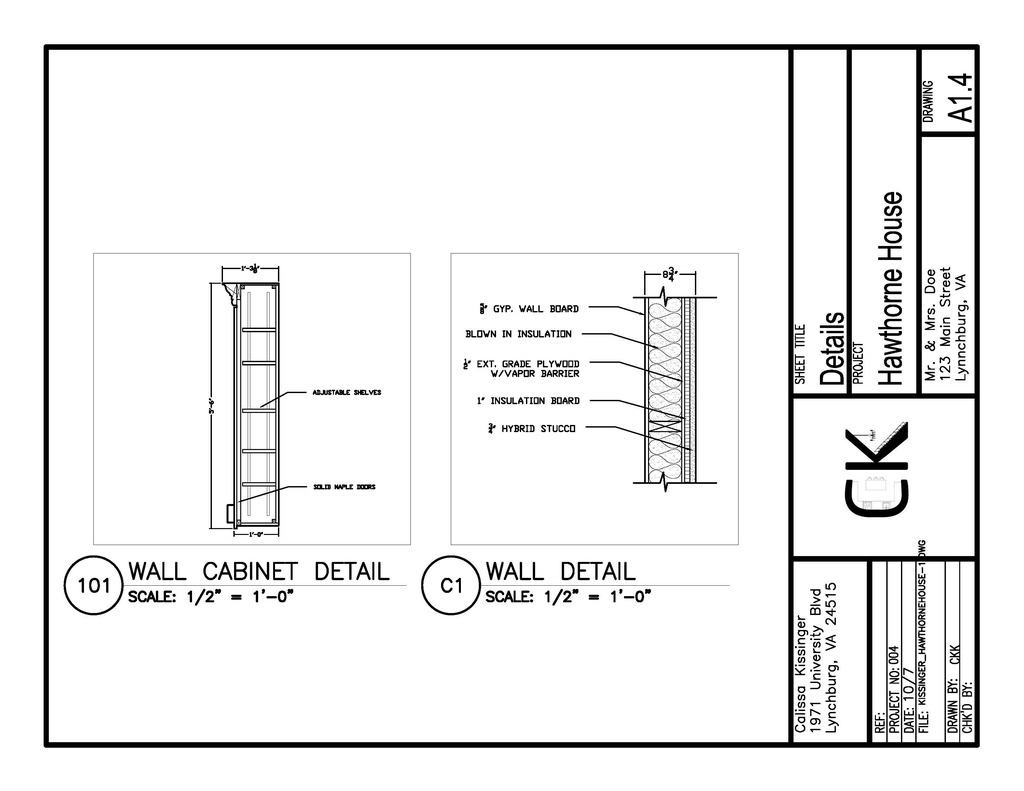Course Description: "Two-dimensional (2D) architectural drafting for interiors using digital drafting software."
Rationale: "The interior design industry is a fast paced demanding vocation. Clients desire to see a visual plan of a proposed project. Digital drafting skills give students the ability quickly satisfy the demand of a professionally drafted plan. Digital plans also can be quickly modified which is essential in redesigning for the interiors. "
Tasked with recreating an existing floorplan in AutoCad using accurate dimensions and proper layers with the appropriate line
types and line weights.
Taking the existing floorplan created in the previous assignment, continuing in AutoCad, I was tasked with creating a demolition plan using the proper layers, line weights, and line types. The opening between the dining room and den was widened to 12 feet, and all of the kitchen cabinets and appliances were switched over to the demolition layer.
Taking the demolition plan created previously and creating the new walls and kitchen layout with proper layers and line weights in AutoCad. Though not typically included on a new construction plan, furniture plans and layout were created mainly through line with some included through importing blocks.
Taking dimensions from the new construction plan and typical factory dimensions, I created elevation drawings in AutoCad of two sections of cabinetry corresponding to the new kitchen created in the previous project. I was tasked with doing so using proper line weights for the different elevations, the largest difference in elevation being with a 0.5 line weight, then 0.35, down to 0.00 line weight for the seams between cabinets and the grout for the backsplash.

Taking dimensions from the new construction plan and typical factory dimensions, I created detail drawings for 2 different base cabinets, one wall cabinet, and for the exterior wall in AutoCad. The cabinets correspond to the new kitchen created in the new construction plan and the elevation drawings. I was tasked with doing so using proper line weights for the different elevations, the largest difference in elevation being with a 0.5 line weight, then 0.35, down to 0.00 line weight for the seams and racks for adjusting the shelves.
